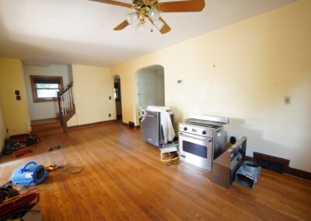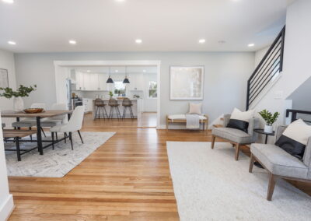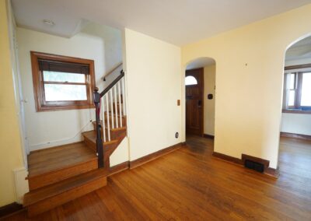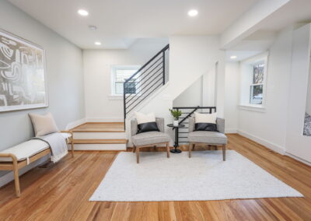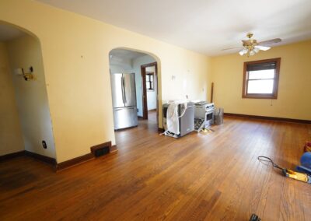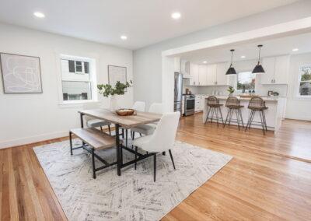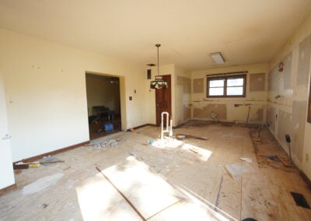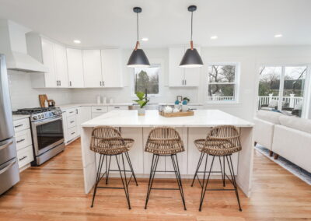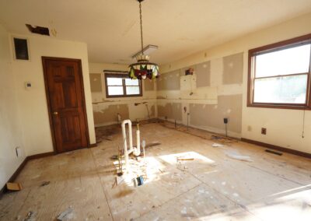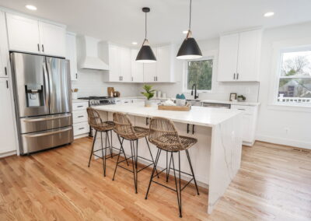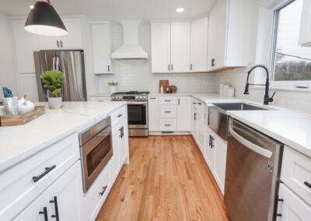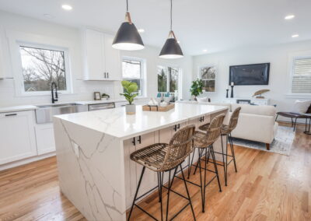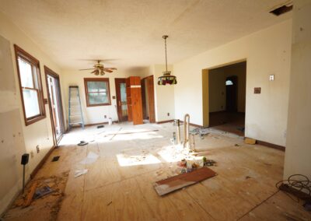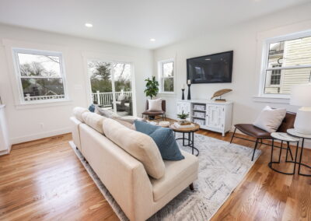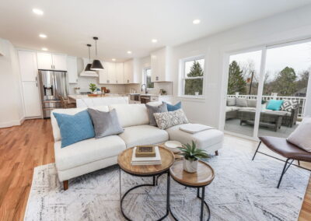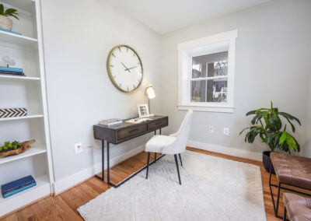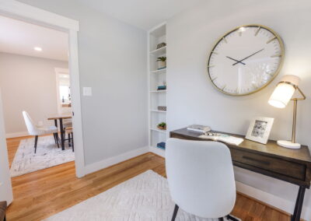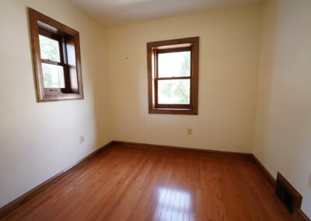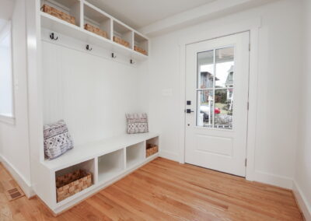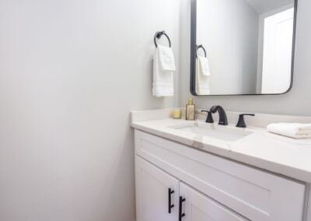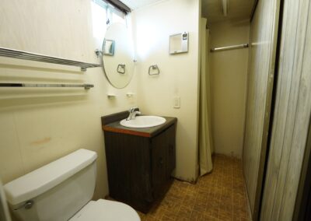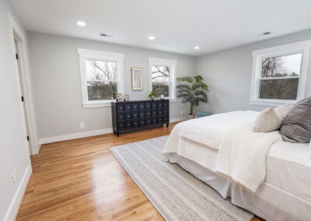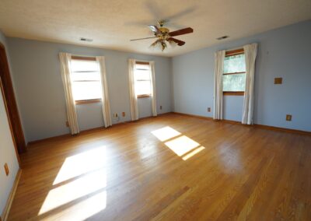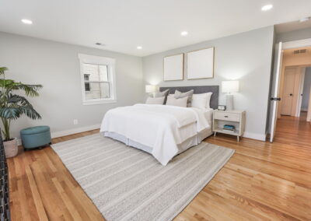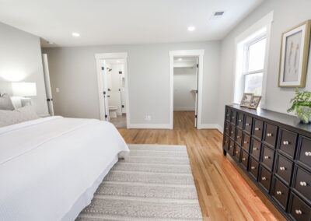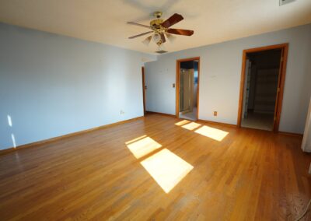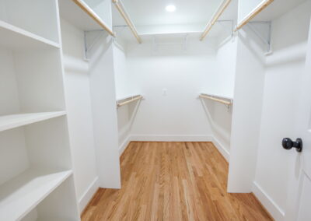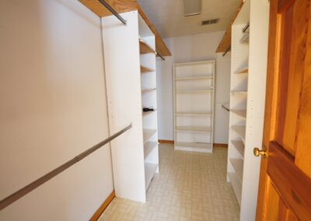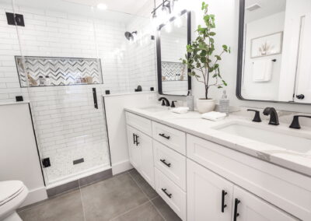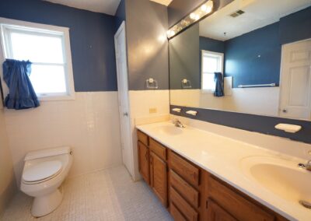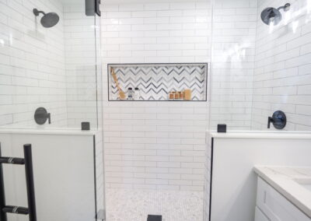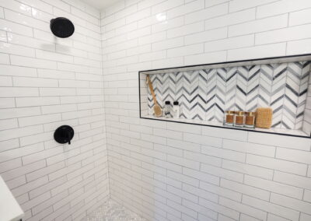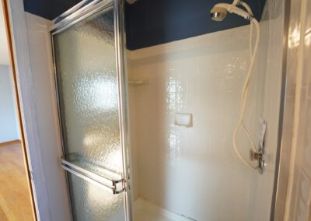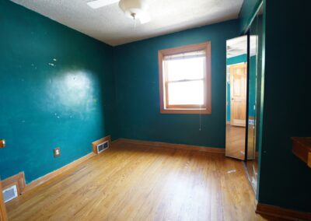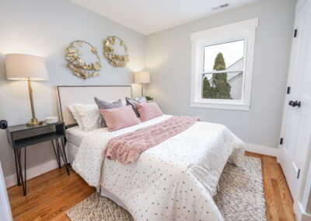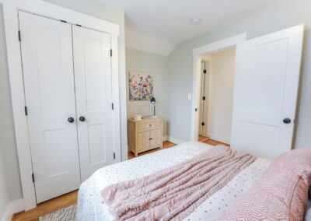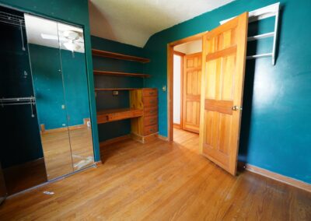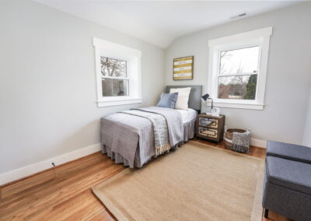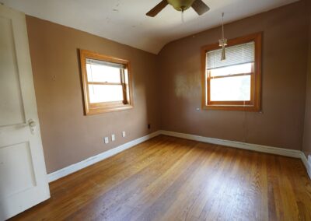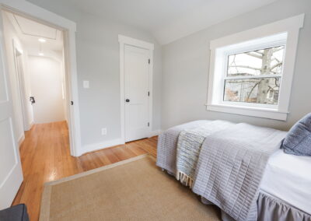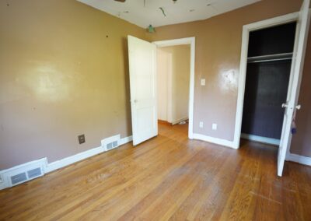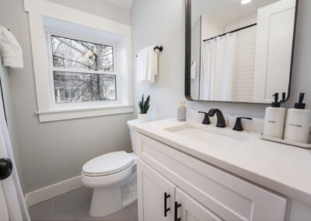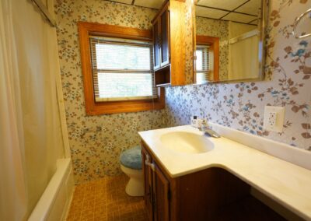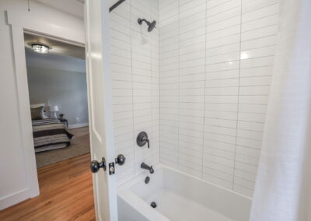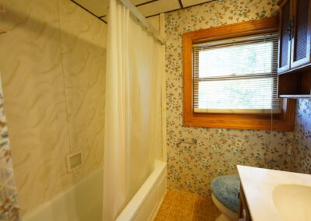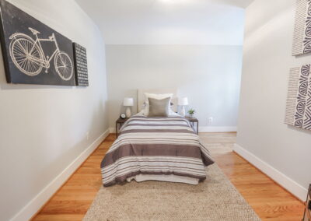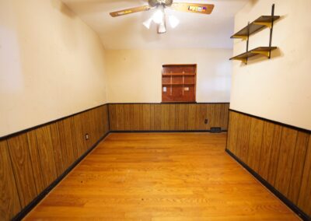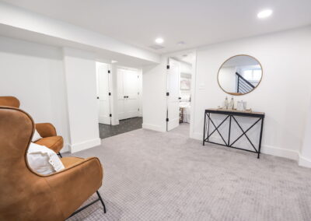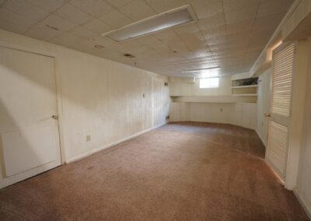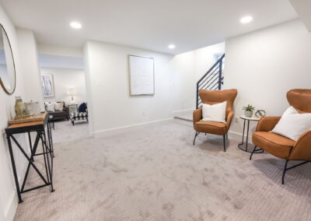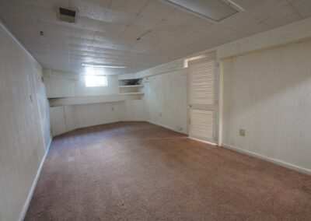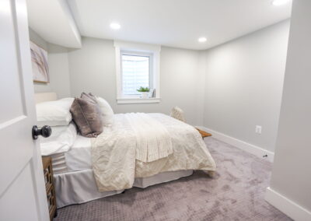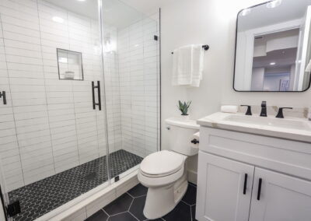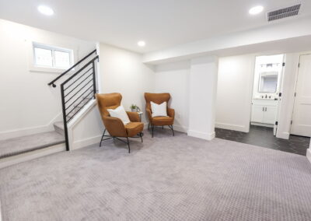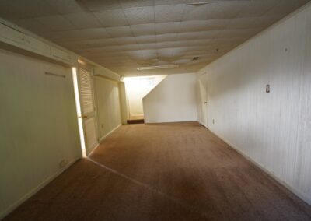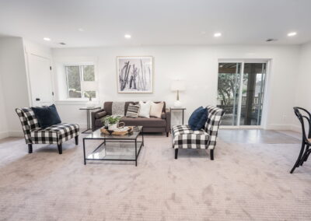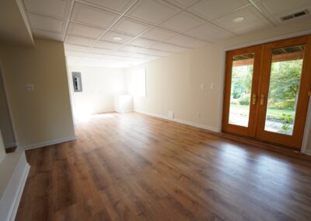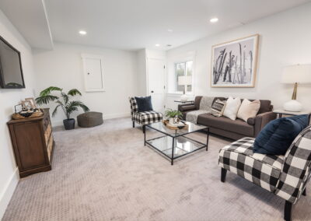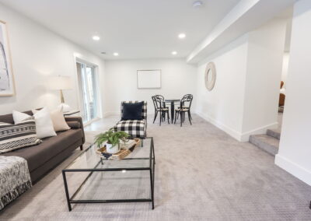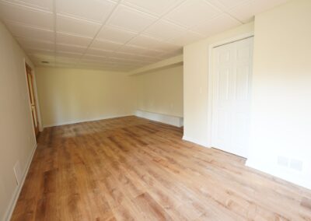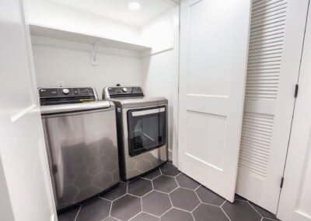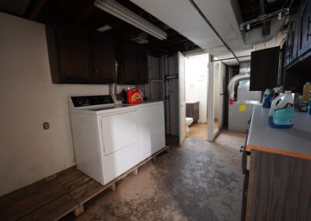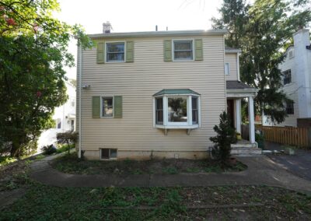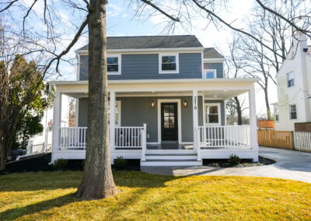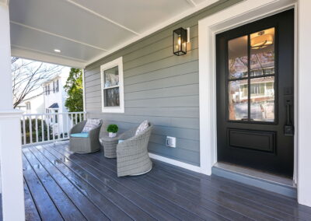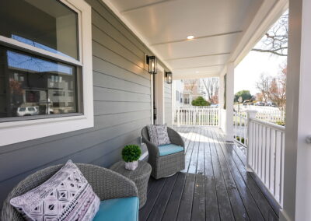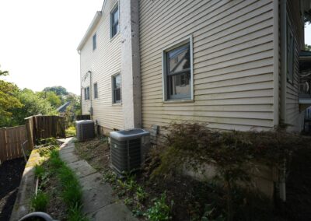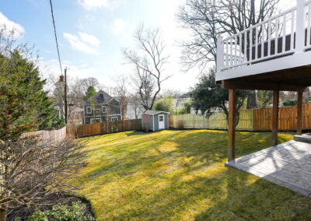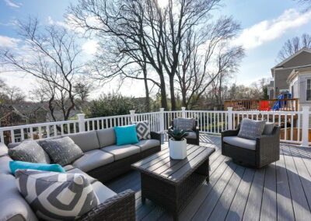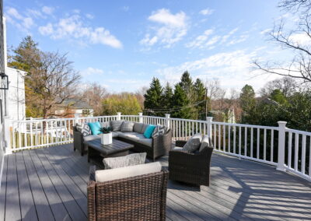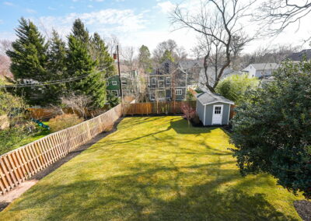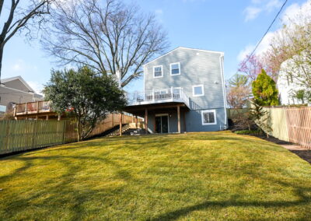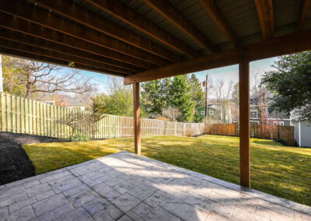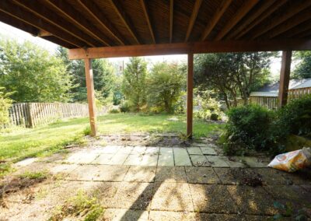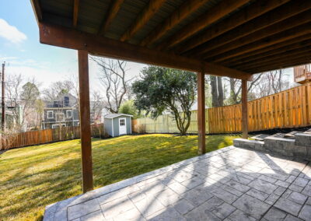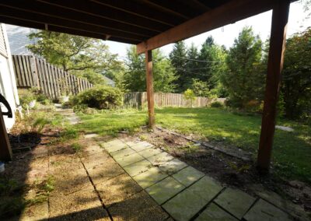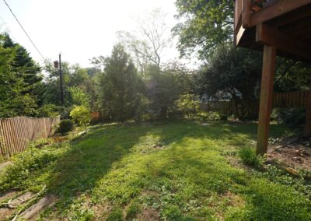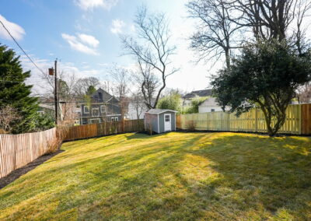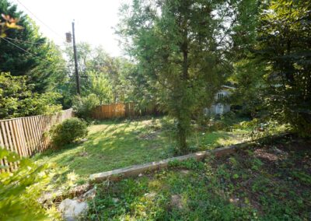216 W Greenway Blvd
Falls Church, VA 22046
216 W Greenway Blvd
Falls Church, VA 22046
The restoration of this 70-year-old home in the heart of Falls Church City was one of the most significant transformations that our team has completed in years.Formerly a traditional saltbox colonial we completely overhauled this outdated and dark home and transformed it into a modern gem that is both bright and functional.
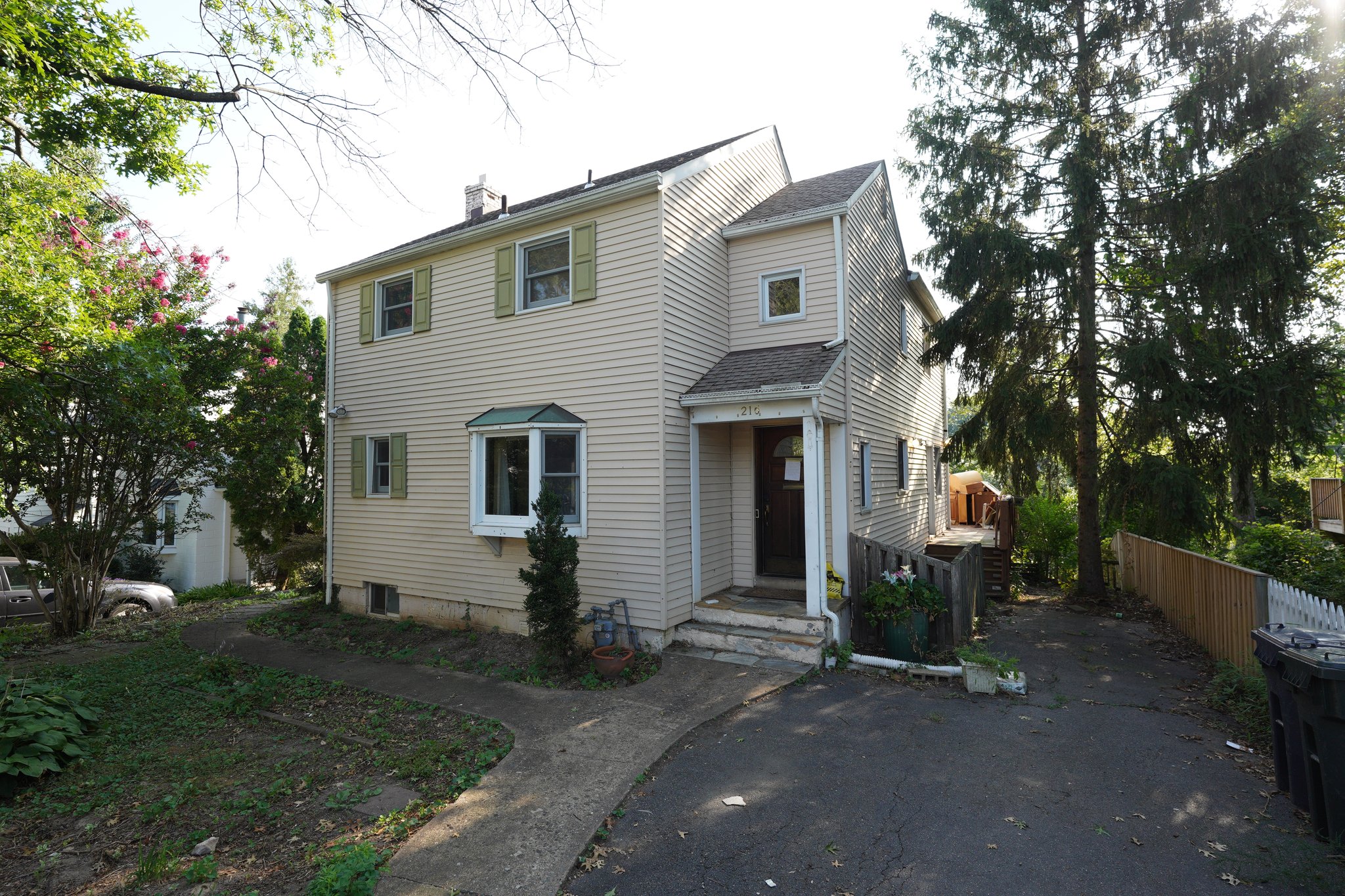
Before
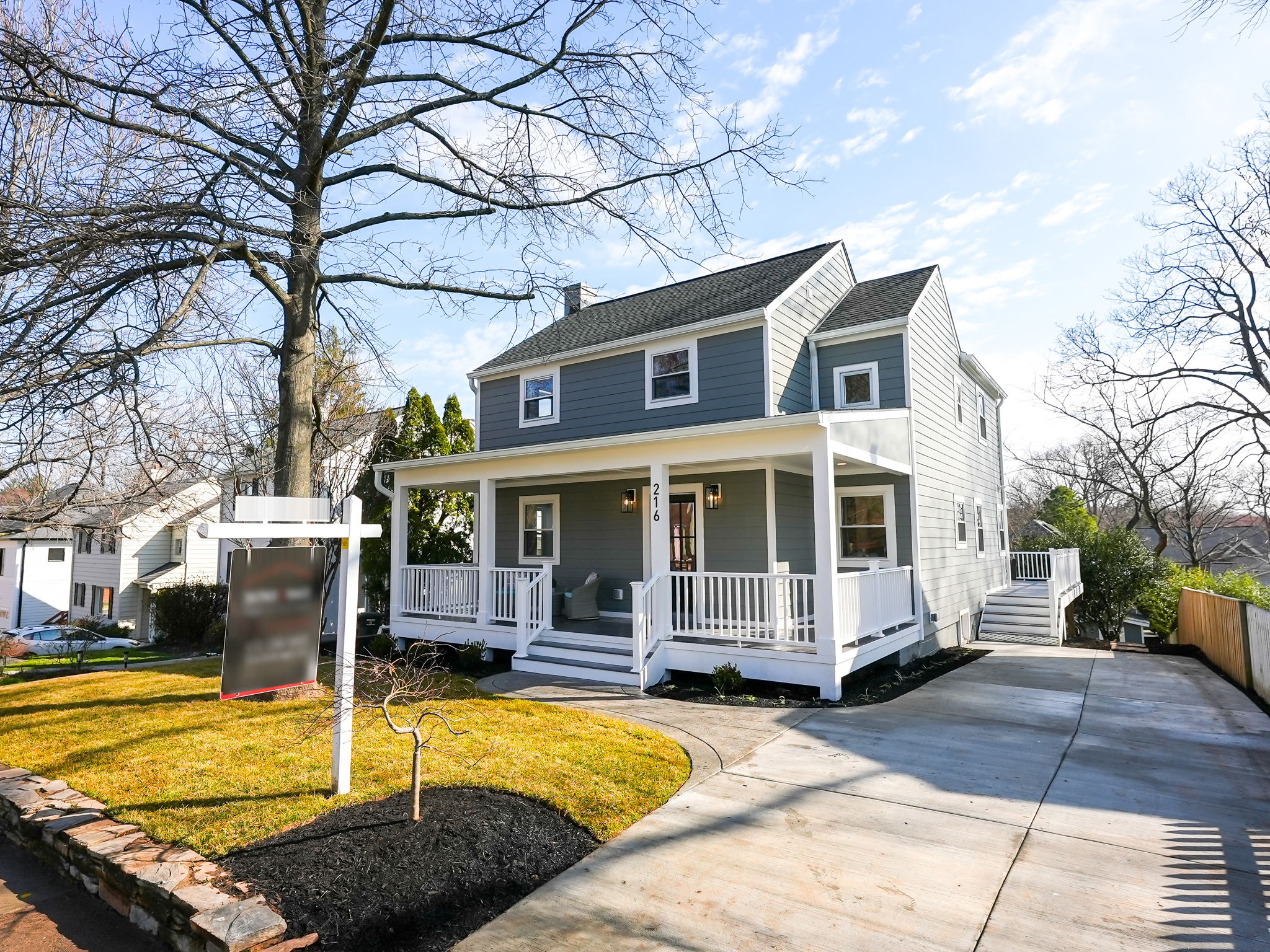
After
5 Bedrooms
3.5 Bathrooms
7,248 Sqft
0.17 Acres Lot Size
Bought Price $1000
Sold Price $1,500,000
Interior
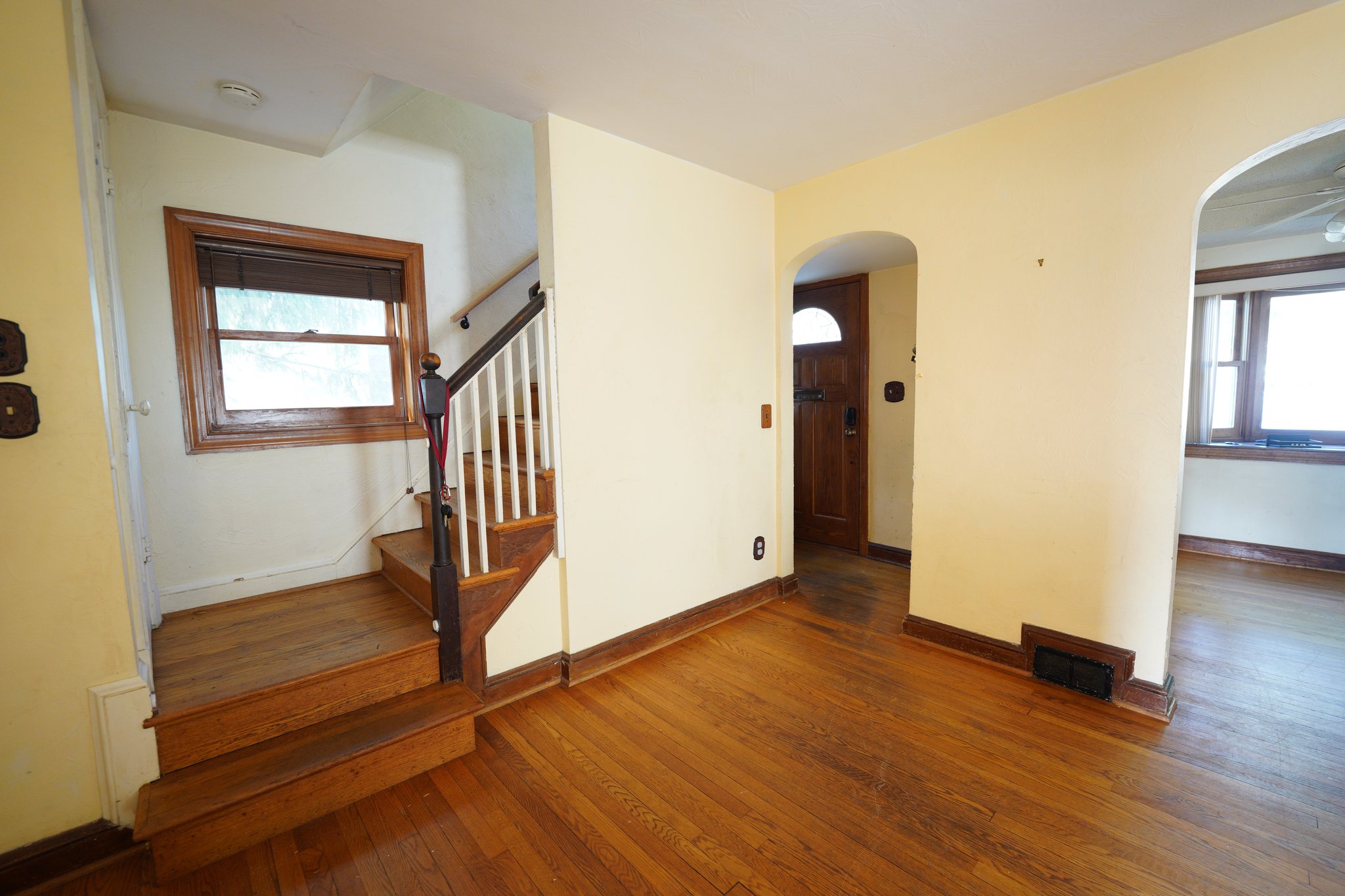
Before
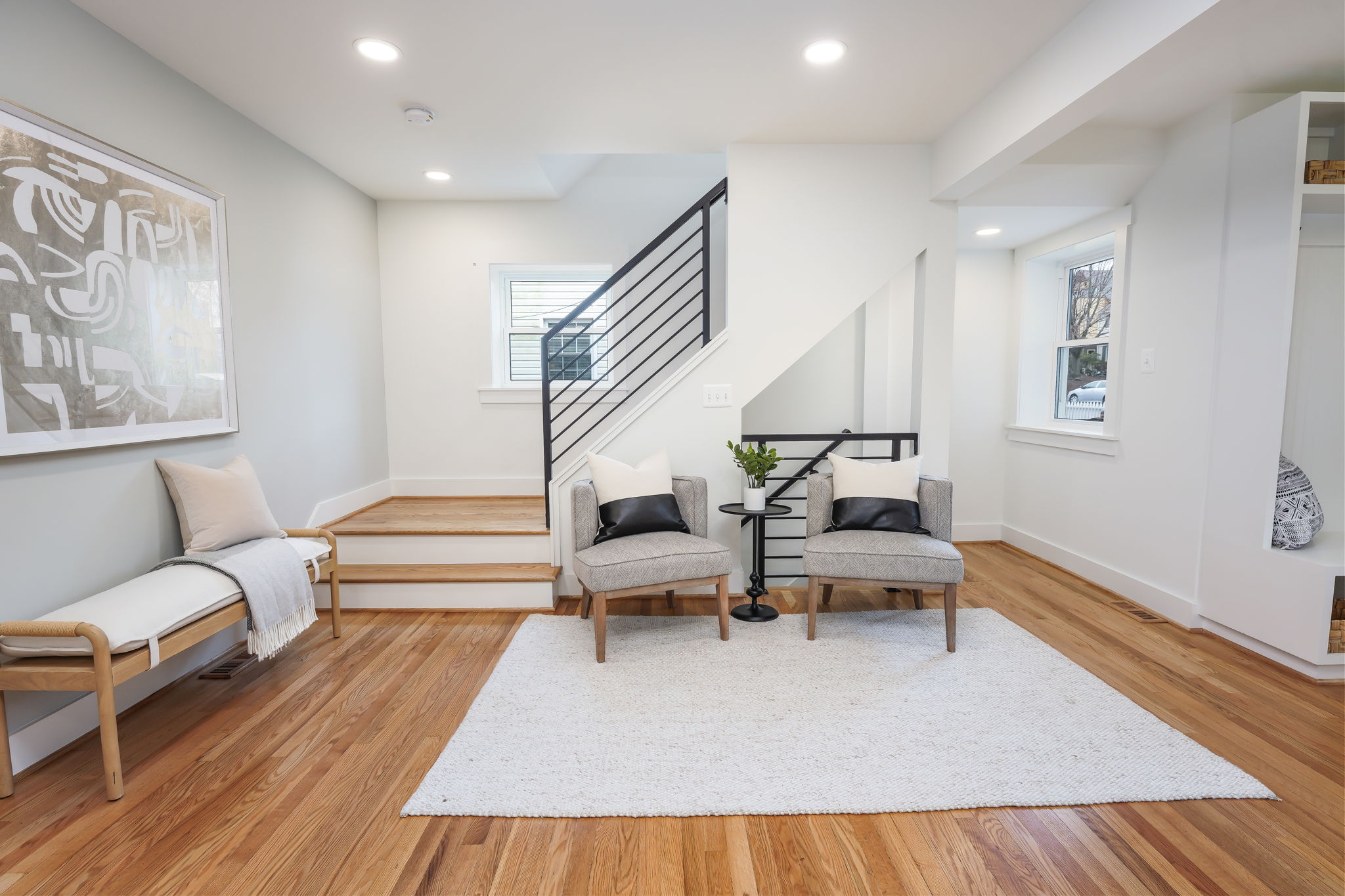
After
To provide a more livable floor plan, we undertook a complete reconfiguration of the main level.
One of the most significant changes involved relocating the front door, which opened up the space and allowed for a more seamless flow from the front to the back of the house. Upon entering the home, you walk into a center hall colonial with a wide foyer, powder room, and sitting room that then flows toward the back of the house. The formerly cramped and closed off kitchen was also expanded and relocated to better fit the modern floor plan. The informal dining room now flows into the kitchen with ease, thanks to the 14-foot cased opening. We also added windows along the back wall of the kitchen to let in more natural light and provide a beautiful view of the backyard.
The original bedroom was dark and dated, but with the addition of recessed lights, new windows, and new flooring, it now has a fresh and modern feel. We also reconfigured the space to accommodate a larger walk-in closet and a functional primary bathroom. The bathroom’s original layout was awkward, with three separate linen closets and an extremely small corner shower. We gave the bathroom more depth and created a massive walk-in shower with dual shower heads, dual vanities, and one linen closet for storage.
In the basement, we addressed several issues to create a more welcoming space. The original basement was dark, crammed, and closed off, but we added an extra window.
Exterior
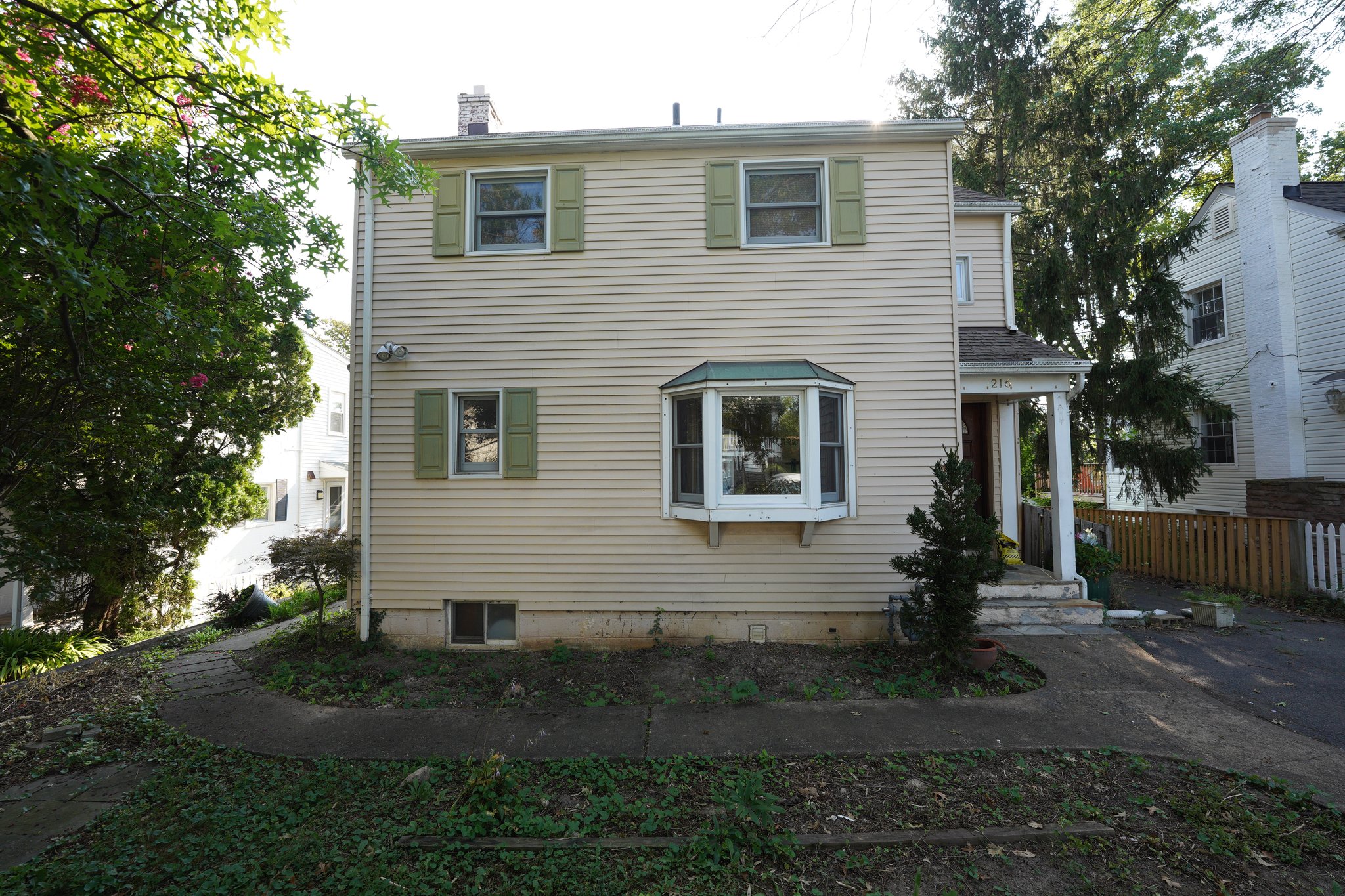
Before
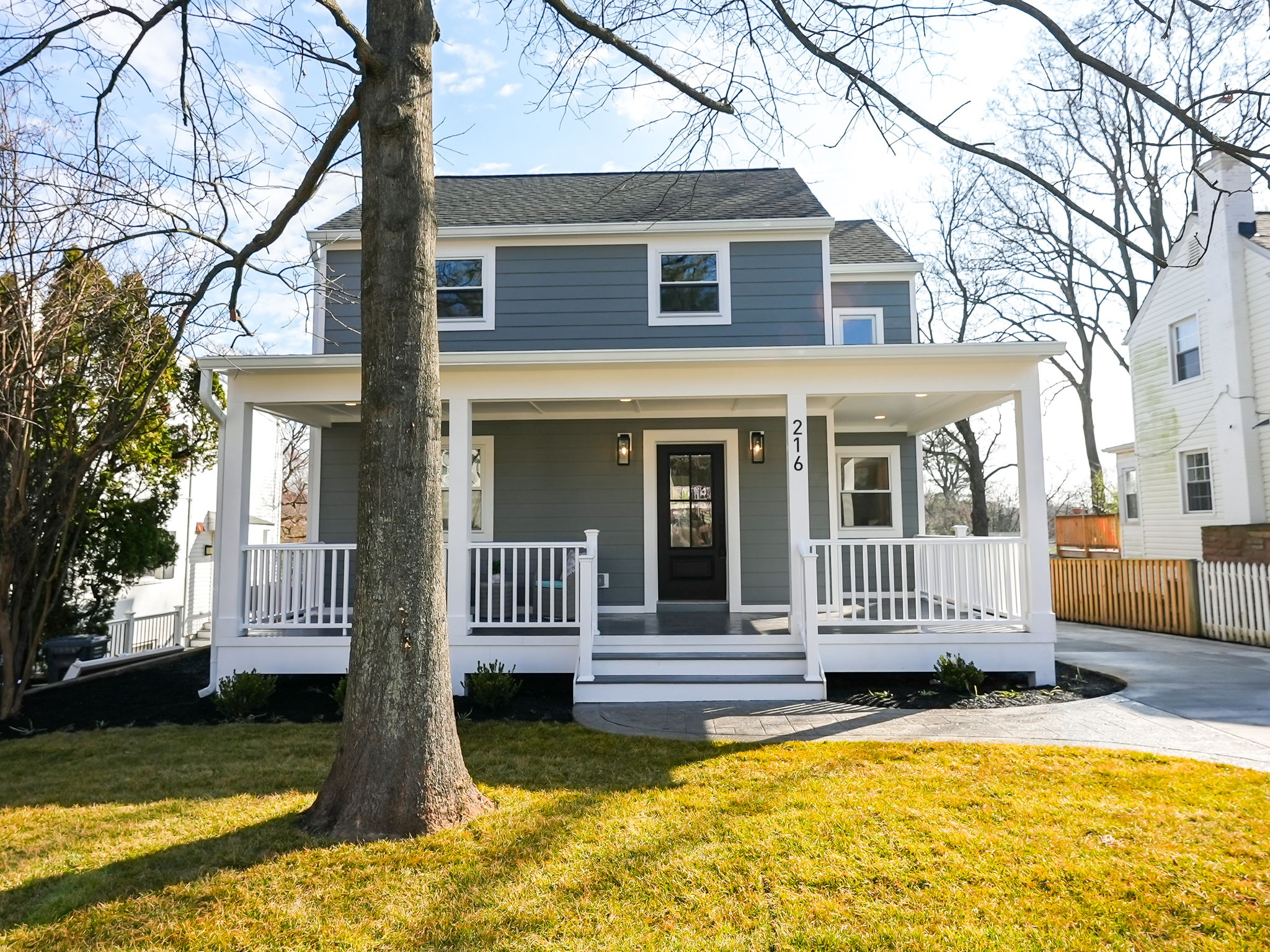
After
To boost the home’s curb appeal, we made several significant exterior upgrades.
We formed and doubled the driveway in size, relocated the front door, created a brand new porch with Trex deck and vinyl rails, new HardiePlank siding, new landscaping throughout, new sidewalk, new roof, and new windows.
The backyard was one of the biggest transformations, as the land was originally overgrown and unkept. The lot was filled with brush, and we had to clear everything before beginning work. We also had to remove a 4-foot retaining wall that was in the middle of the yard to bring in more topsoil and make the yard more usable.
The covered living space is now able to be used for outdoor living, with a newly stamped concrete patio and nico block retaining wall that replaces the previously crumbling and uneven patio. Overall, the home has been entirely transformed into a modern and functional space that the new family will love for many years to come!

